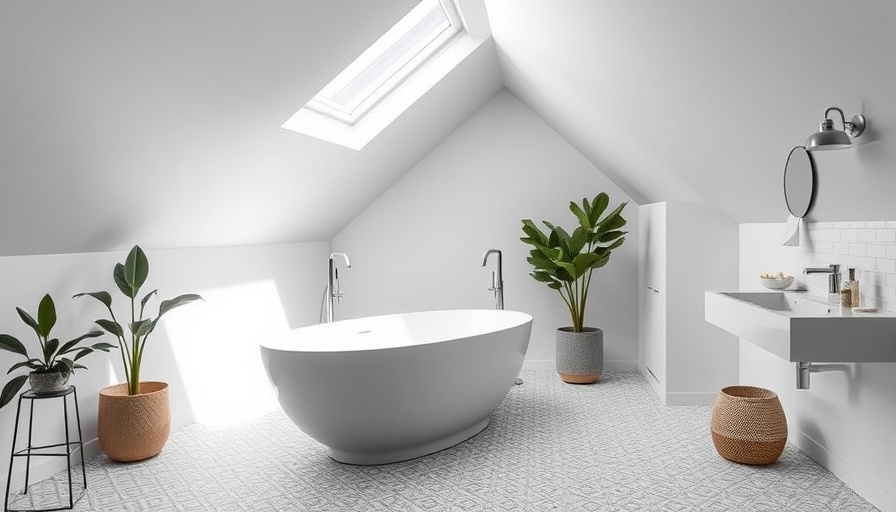
Unlocking the Potential of Your Low Ceiling Loft
If you've been dreaming about transforming your attic into a beautiful, functional space but are held back by the low ceiling, fear not! A low ceiling loft conversion can still enhance your home’s appeal and practicality. With the right design strategies, your attic can evolve into anything from a cozy bedroom to a vibrant office space.
Understanding the Dynamics of Low Ceiling Loft Conversions
A low ceiling loft typically measures under 2.2 meters in height, which may initially seem restrictive. However, rather than viewing this as a disadvantage, consider it a unique opportunity to create a snug yet stylish area. Through careful planning and innovative design, such spaces can become the highlight of your home.
Maximize Natural Light for an Inviting Atmosphere
One of the best ways to overcome the feeling of confinement in a low ceiling loft is by maximizing natural light. Incorporating skylights or Velux windows not only brightens up the space but also creates an illusion of height, making the room feel more expansive. Strategically placed lighting fixtures can amplify this effect, transforming your attic into an inviting retreat.
Creative Layouts to Open Up the Space
In a low ceiling loft, layout is crucial. Prioritize an open and functional design that enhances the flow of the room. Opt for minimalist furniture and avoid heavy pieces that can clutter the space. Built-in storage solutions, such as shelves and cabinets that blend into the walls, can help maintain a clean and spacious feel without sacrificing storage.
Storage Solutions: The Heart of a Functional Loft
Effective storage is particularly essential in low ceiling lofts. Embrace fitted wardrobes and custom cabinetry that make the most of every nook and cranny. Consider multi-functional furnishings, like beds with storage compartments or desks that convert into vanity areas. This approach ensures that the loft remains stylish while being highly functional.
Incremental Solutions: Consider Raising the Roof
If your loft feels particularly cramped, raising the roof could be a viable option. While it might involve significant effort and investment, elevating the ceiling height provides the additional space necessary for comfortable living. Adding dormers is another fantastic way to enhance the space and let in more light.
In summary, a low ceiling loft conversion can lead to extraordinary results when approached with creativity and thoughtful design. By emphasizing natural light, optimizing layouts, and incorporating clever storage solutions, you can breathe life into your attic while adding value to your property. So, why wait? Start planning your perfect loft conversion today!
 Add Row
Add Row  Add
Add 




Write A Comment