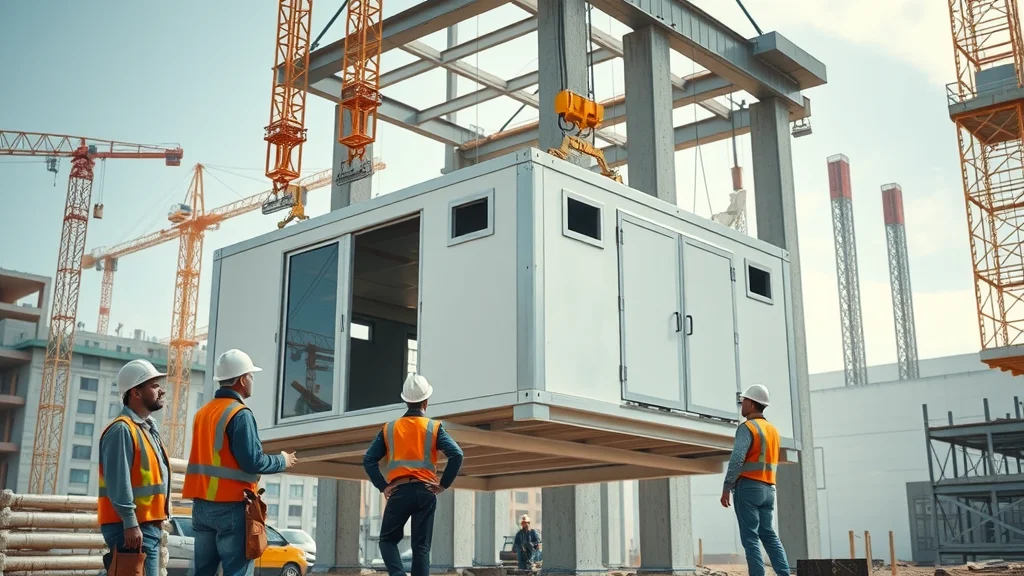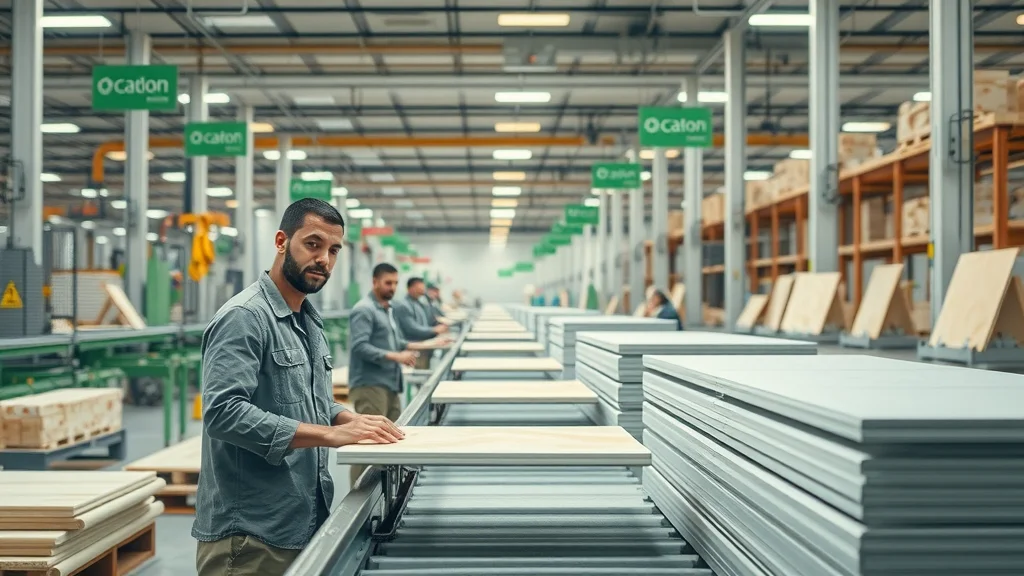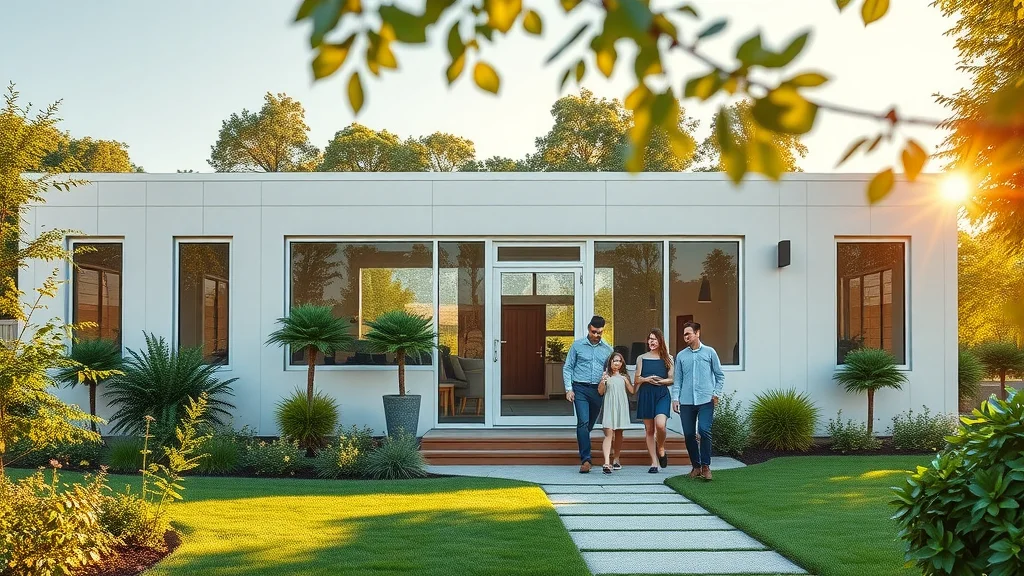Startling Fact: Did you know that adopting modular & prefabricated construction techniques can halve your project timeline, while slashing waste and elevating quality? As the construction industry faces growing demands for speed, sustainability, and precision, understanding these revolutionary offsite methods has become indispensable for professionals and students alike.
A Surprising Statistic: How Modular & Prefabricated Construction Redefines the Building Process
Construction is changing rapidly. Modular & prefabricated construction is at the heart of this transformation, offering unprecedented speed and efficiency. Traditional projects can take more than a year from start to finish, but offsite building methods have proven to cut this timeframe dramatically. This is not just a claim—it's a data-backed reality. A report by McKinsey shows that modular and prefab techniques consistently outperform on timelines, prompting real estate developers, project managers, and architects to rethink conventional approaches. For building and construction management, faster project delivery also means improved productivity, earlier returns on investment, and a stronger competitive position in the modern market.
"According to McKinsey, offsite construction can accelerate project timelines by up to 50%."
But speed is just part of the story. Prefab construction also means reduced site disruption, higher quality through standardized processes, and massive reductions in material waste. These efficiencies are reshaping expectations for construction projects of every scale—from modular buildings in commercial real estate to affordable housing initiatives in urban planning. As demand grows for fast, sustainable growth, modular and prefabricated approaches are setting a new standard for the entire industry.
While modular and prefabricated construction methods focus on efficiency and sustainability, the design phase also plays a crucial role in the overall success of a project. For those considering home extensions, exploring architect-approved color palettes can help create inviting, modern spaces that complement innovative building techniques.
What You'll Learn About Modular & Prefabricated Construction
- Key differences between modular construction, prefab construction, and traditional building methods
- Critical data and academic perspectives shaping current trends
- Steps in the modular and prefabricated building process
- Benefits of offsite construction: time savings, waste reduction, and quality improvements
- Insights for construction professionals, managers, and students
Introduction to Modular & Prefabricated Construction: Concepts and Definitions
Modular & prefabricated construction refers to innovative construction methods where the core building blocks—including rooms, floors, or wall panels—are manufactured in factory settings before being transported for on-site assembly. This approach contrasts sharply with traditional construction, where every building component is constructed onsite. Modular construction produces volumetric modules (like entire room sections), while prefab construction also covers flat panels, structural sections, and other components. By leveraging controlled environments and assembly-line efficiency, the industry is witnessing reduced weather delays, consistent quality control, and optimized logistics that were not possible before. In academic and industry circles, modular and prefab systems are rapidly gaining respect not just as a niche solution, but as a mainstream, high-quality alternative to outdated methods.

| Construction Method | Description | Typical Timeline | Waste Reduction (%) | Quality Control |
|---|---|---|---|---|
| Traditional | Built entirely onsite | 12-24 months | Baseline | Variable |
| Modular Construction | Factory-built modules assembled onsite | 6-12 months | Up to 90% | High |
| Prefabricated Construction | Panels, components made offsite and assembled onsite | 8-18 months | 60-80% | Moderate to High |
Modular Construction vs. Prefab Construction: Understanding Modular and Prefabricated Building Techniques
- What is modular construction?
- Defining prefab construction and modular and prefab construction
- Distinctions between prefabricated buildings and modular buildings
- Common misconceptions about modular and prefabricated structures
Modular construction involves fabricating three-dimensional building units—commonly known as modules—in a factory setting. These modules might comprise entire rooms, with electrical and plumbing systems pre-installed. After fabrication, units are shipped to the construction site where they are assembled into a complete structure. On the other hand, prefab construction refers to a broader range of manufactured building components—such as structural panels, slabs, or walls—that are created offsite and assembled onsite much like building blocks. A key distinction is that while all modular buildings are prefabricated, not all prefab buildings are modular: some use panels or sectioned elements rather than volumetric modules.
Despite their proven track record, modular and prefabricated structures suffer from lingering misconceptions. Some believe that prefab means lower quality or limited design flexibility. However, advances in engineering, quality control, and customization options have made modular and prefab construction not only competitive with traditional builds but often superior in terms of sustainability, resilience, and aesthetic variety. Today's prefab building can meet rigorous building codes and adapt to bespoke architectural needs, debunking the myth that “prefab” is synonymous with “basic” or “temporary.”
[Animated video walkthrough illustrating the end-to-end modular and prefabricated construction process—from blueprint design, factory fabrication, transport logistics, site assembly, to quality inspection. Watch to see how time savings, waste reduction, and enhanced quality are realized at every step.]Offsite Construction: How It Saves Time and Reduces Construction Waste

- Comparing offsite construction workflow with traditional methods
- Data-driven case studies on waste reduction and efficiency
- Environmental impact of offsite modular and prefab processes
In offsite construction, factory setting environments streamline the building process in ways that traditional construction simply cannot match. Modular units are produced using precise engineering and digital fabrication methods, creating less material waste and ensuring high consistency. In contrast, traditional construction projects often generate excessive waste due to on-site adjustments, material handling, and weather-related delays. Industry case studies reveal that modular and prefab construction consistently uses fewer raw materials and significantly reduces rework costs. For instance, the Construction Industry Institute highlights projects where waste was slashed by 60–80% thanks to advanced offsite workflows and recycling programs.
"Offsite construction can cut construction waste by up to 80%, cites the Construction Industry Institute."
The environmental impact is equally noteworthy. By minimizing on-site disturbances and maximizing the reuse of resources, modular and prefabricated structures have a smaller ecological footprint. Many projects also incorporate recycled materials and integrate energy-efficient technologies during factory assembly—an advancement that aligns perfectly with today’s sustainability mandates in the construction industry. As regulatory pressures and client expectations grow, offsite modular and prefab construction stand out as both a responsible and economically smart choice for forward-thinking construction management.
The Construction Process: Steps in Modular & Prefabricated Construction

- Design and engineering for modular and prefab: The process begins with detailed design and planning, translating client needs into precise digital blueprints. Special software allows engineers to optimize every aspect for factory fabrication, guaranteeing that modules or panels will fit seamlessly together on site.
- Factory fabrication of modules and prefabricated building components: In highly controlled factory settings, modules and structural components are produced with industrial accuracy. This minimizes variability and ensures that each building block—from a prefabricated wall to a complete modular room—meets strict quality standards.
- Transportation to site: Finished modules or components are loaded onto specialized transport vehicles, often with careful route planning to ensure safe and efficient delivery to sometimes tight or challenging urban construction sites.
- Assembly and installation: Onsite, cranes and skilled crews carefully assemble the modules or panels according to the master plan. The assembly process is far faster than traditional stick-built construction, with typical projects taking a fraction of the time.
- Inspection and quality control phase: Throughout and after assembly, every modular structure undergoes rigorous inspection against building codes and client specifications, with traceable quality metrics from both the factory and the field.
Modular Buildings and Prefab Buildings: Real-World Applications
- Commercial modular buildings
- Residential prefab buildings
- Healthcare and educational prefabricated structures
- Emerging trends: sustainable and smart modular structures

Modular buildings and prefab buildings have surged in popularity across all major sectors. In commercial real estate, modular construction allows office towers and retail outlets to be completed ahead of schedule, driving faster returns for investors. In residential construction, prefab buildings are fueling the growth of affordable housing, shrinking wait times and lowering costs for families and developers. Hospitals and schools also embrace modular and prefabricated structures for their reliability and repeatable quality, often vital for public-sector capital projects with strict timelines. Across every use case, modular and prefab solutions mean less community disruption, consistent adherence to building codes, and flexible expansion options.
Emerging trends include the rise of sustainable modular structures—integrating energy-efficient systems and smart building technology—and complex prefab assemblies that rival traditional design for aesthetics and durability. As new materials and digital manufacturing advance, the line between temporary, portable modular units and permanent, bespoke prefab buildings continues to blur, offering vast new opportunities for architects and builders.
[Video tour: Go behind the scenes in a state-of-the-art modular & prefabricated building factory. See how building components are precisely engineered, assembled, and prepared for transport—delivering efficiency and high-quality standards.]Building Codes and Quality Standards in Modular & Prefabricated Construction

- Regulatory requirements for modular construction
- Ensuring code compliance in prefab and modular buildings
- Certifications for prefabricated structures
Building codes and regulatory standards are crucial in both modular and prefab construction. Prefabricated building components must meet or exceed the same local and national codes as traditional construction, often with added scrutiny during offsite inspection. Factory settings allow for repeated and reliable quality checks—an advantage over inconsistent field conditions typical in site-built construction projects. Certifications from bodies such as the International Code Council (ICC) and the Modular Building Institute (MBI) help ensure that every modular unit is code-compliant before it reaches the site and assembled.
The growing adoption of modular construction has also spurred updates to building codes, encouraging innovation without sacrificing safety or durability. For construction managers, knowledge of these frameworks is essential—each market and jurisdiction may require different permits, documentation, and inspection schedules. Ultimately, these quality standards protect investments and provide peace of mind for owners, architects, and end-users alike, reinforcing that modular and prefab structures are built to last.
Academic Perspective: Key Data, Trends, and Future of Modular & Prefabricated Construction
- Recent academic research and market statistics
- Innovation in materials and processes
- Predictions for modular and prefab construction industry
In the last decade, scholars and industry analysts have documented the tremendous growth of modular & prefabricated construction. According to a 2023 Harvard study, the global modular construction market is on track to reach $114.78 billion by 2028—proof that offsite and prefab methods are more than a passing trend.1 New materials, such as cross-laminated timber and high-performance composite panels, are continually extending the possibilities for modular and prefab designs, fueling a wave of sustainable and resilient construction projects worldwide.
"A 2023 Harvard study found the global modular construction market is projected to reach $114.78 billion by 2028."
Researchers also highlight the impacts of digital twin modeling, automated factory processes, and real-time quality assurance, which keep pushing the envelope for productivity and smart capital investment. The industry’s shift toward flexible, eco-friendly, and scalable construction methods is likely to accelerate as more governments, developers, and investors seek reliable returns from sustainable building solutions. For students and early-career professionals, mastering modular and prefab construction is rapidly becoming a prerequisite for success in a dynamic, globalized industry.
Lists: Top Benefits and Drawbacks of Modular & Prefabricated Construction
- Faster project delivery
- Reduced material waste
- Improved safety and quality control
- Higher initial planning requirements
- Transportation and logistics considerations
Modular and prefab construction offer a suite of clear advantages—faster schedules, less waste, and robust quality assurance among them. However, effective project management requires early design finalization, close coordination between teams, and careful logistics, especially for large modular units or urban deliveries. These challenges are readily addressed through early engagement with experienced partners and by leveraging digital project tracking systems commonly used in the best-in-class modular construction projects today.
People Also Ask: Modular & Prefabricated Construction FAQs
What is modular and prefabricated construction?
Modular and prefabricated construction is a process where building components—such as rooms, floors, or wall panels—are manufactured offsite in controlled factory settings and then transported to the construction site for assembly, reducing build time and often enhancing quality.
How much does a 3,000 sq ft modular home cost?
The cost of a 3,000 sq ft modular home varies by location, customization, and finishes, but typically ranges from $150 to $250 per square foot. This results in an estimated cost of $450,000 to $750,000—not including land and site work.
What are the three types of modular construction?
The three main types include permanent modular construction (for long-term buildings), relocatable modular buildings (portable structures for temporary use), and component modular (prefabricated sections added to existing buildings).
What is prefabricated construction?
Prefabricated construction refers to manufacturing building elements in a factory setting—including panels, modules, or sections—that are then transported to the site and assembled, streamlining the construction process compared to conventional methods.
Key Takeaways for Modular & Prefabricated Construction Professionals and Students
- Offsite modular and prefab methods dramatically improve project timelines
- Waste reduction and sustainable practices are inherent to the process
- Stringent quality controls ensure building code compliance
- A growing global market is shaping the construction industry
- Academic research underpins industry trends and best practices
Conclusion: Why Modular & Prefabricated Construction Is Transforming the Industry

"Building faster does not mean compromising quality—modular and prefabricated construction solutions offer the best of both worlds."
Modular & prefabricated construction is rapidly becoming the hallmark of modern, efficient, and sustainable building—fueling the next wave of industry transformation.
As you continue to explore the possibilities of modular and prefabricated construction, consider how design choices can further enhance the comfort and appeal of your spaces. Whether you’re planning a new build or a home extension, integrating thoughtful color schemes—like those recommended by architects—can make a significant impact on both aesthetics and livability. For inspiration on how to infuse warmth and personality into your next project, discover a curated selection of architect-approved orange hues for home extensions. This approach not only complements innovative construction methods but also ensures your finished environment feels as inviting as it is efficient.
Further Resources: Stay Updated With Modular & Prefabricated Construction Trends
- For more building and construction news, visit us at https://buildingconstructiontrade.com/
Sources
- McKinsey & Company – https://www.mckinsey.com/industries/capital-projects-and-infrastructure/our-insights/modular-construction-from-projects-to-products
- Construction Industry Institute – https://www.construction-institute.org/
- Harvard University – https://graham.harvard.edu/news/2023/global-modular-building-market-reach-114.78b-2028
- Modular Building Institute – https://modular.org/
Modular and prefabricated construction methods are revolutionizing the building industry by offering significant advantages over traditional techniques. These approaches involve manufacturing building components in controlled factory environments before assembling them on-site, leading to enhanced efficiency, quality, and sustainability.
Key Benefits of Modular and Prefabricated Construction:
-
Accelerated Project Timelines: By allowing simultaneous site preparation and module fabrication, these methods can reduce construction time by up to 50%, enabling faster project completion and earlier occupancy. (en.wikipedia.org)
-
Cost Efficiency: Factory-controlled environments optimize resource usage and labor, potentially lowering overall project costs by 20% or more. (assemblycorp.ca)
-
Enhanced Quality Control: Building components produced in factories adhere to stringent quality standards, resulting in structures with fewer defects and greater durability. (module-t.com)
-
Environmental Sustainability: Precision manufacturing minimizes material waste—up to 90% less compared to traditional methods—and reduces the carbon footprint of construction projects. (e-architect.com)
-
Improved Safety: Conducting much of the construction process off-site in controlled settings reduces on-site hazards, leading to safer working conditions. (chubb.com)
For a comprehensive understanding of these benefits, the National Renewable Energy Laboratory’s report, “Integrated Process and Product Innovation Support the Design, Development, and Delivery of Net Zero, Factory-Built Buildings,” offers valuable insights into how modular and prefabricated construction contribute to sustainable building practices. (nrel.gov)
Additionally, the article “Modular and Prefabricated Construction Rise in 2025” discusses the growing adoption of these methods and their impact on the construction industry. (e-architect.com)
If you’re serious about enhancing construction efficiency and sustainability, these resources will provide you with in-depth knowledge and practical applications of modular and prefabricated construction techniques.
 Add Row
Add Row  Add
Add 




Write A Comment